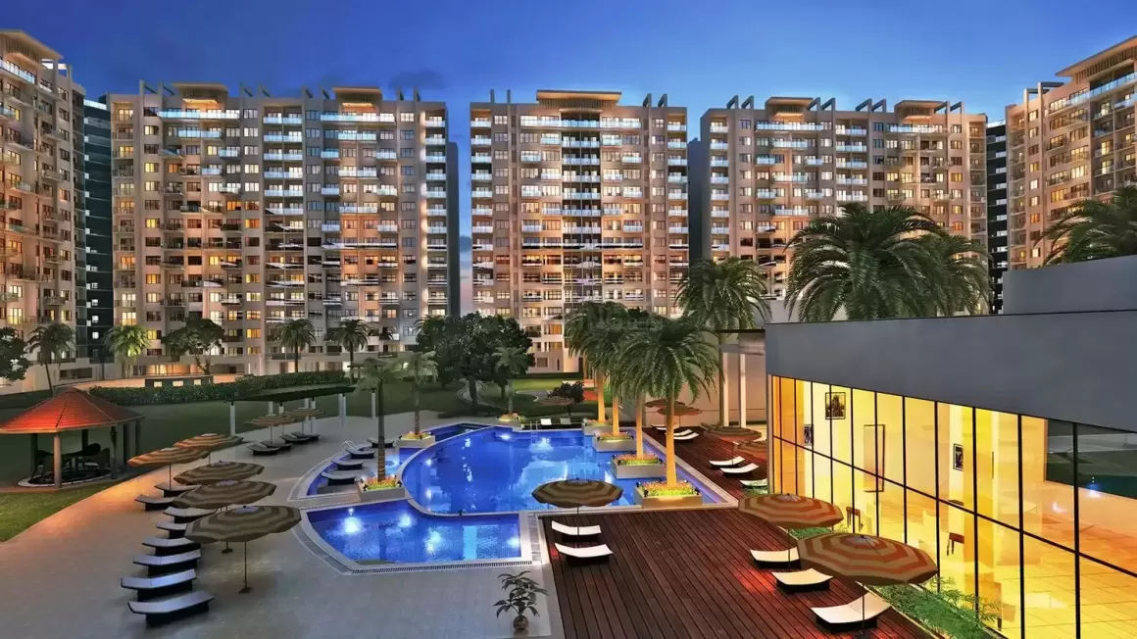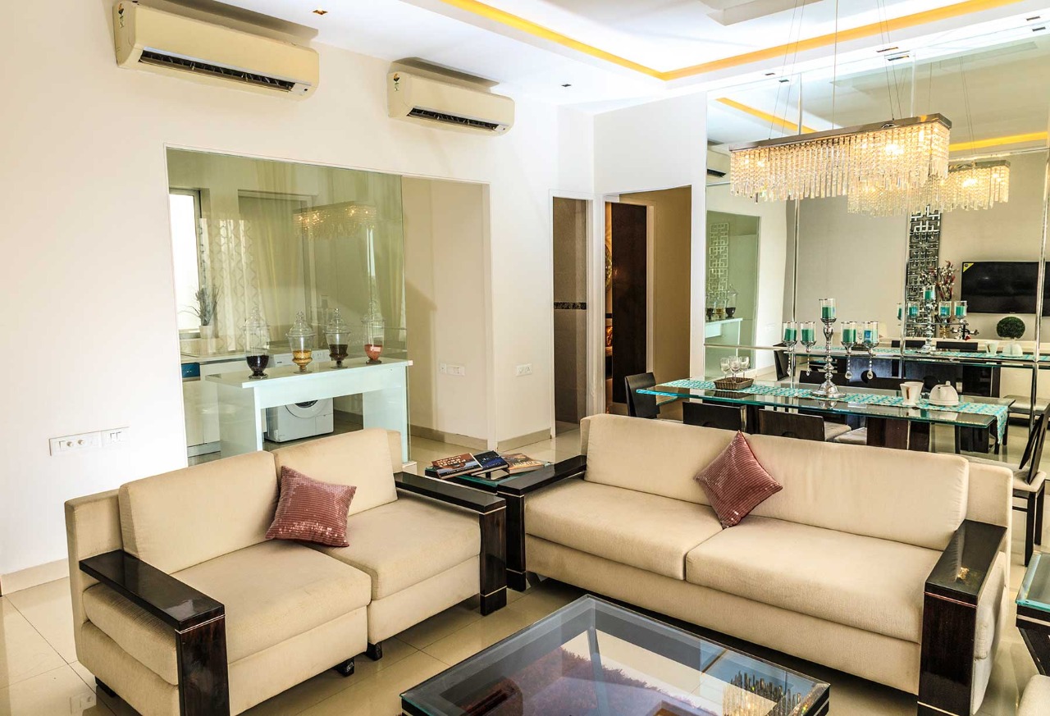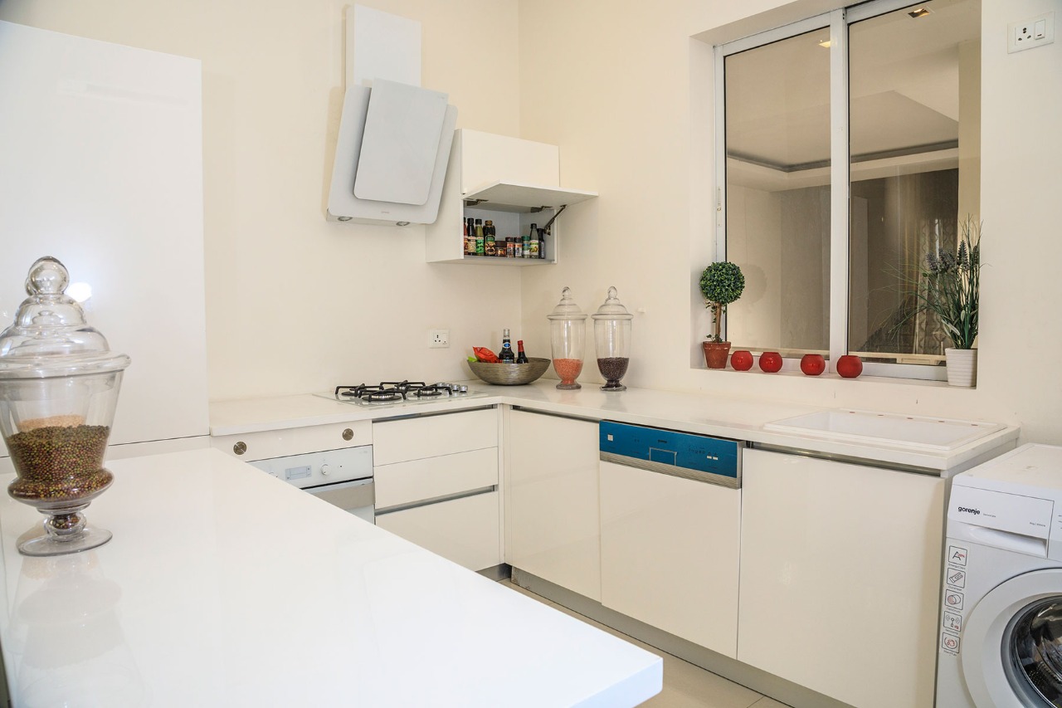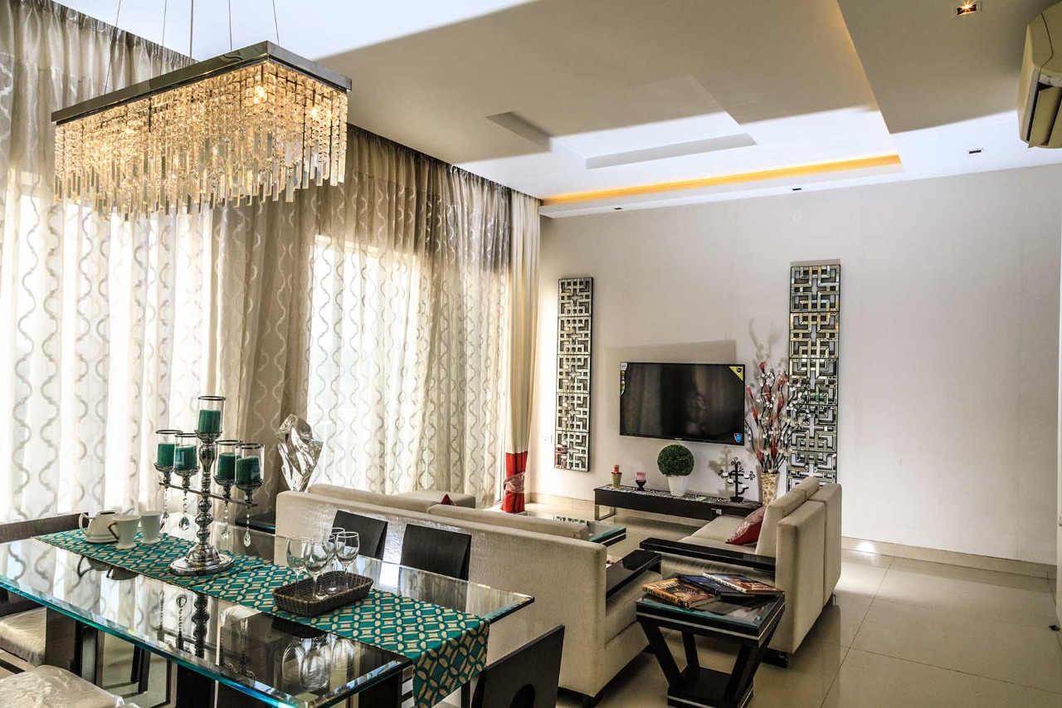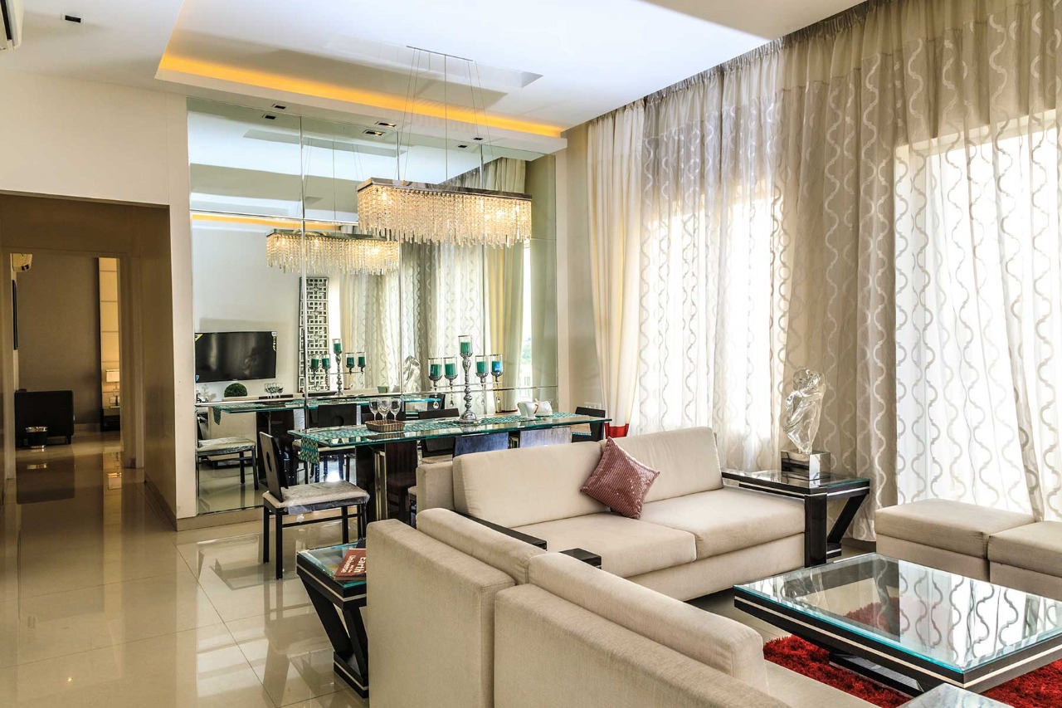Prozone Palms Apartment Sale Near Saravanampatti
COIMBATOREApartment
721 Sqft - 1753 Sqft
1 ,2 & 3
Yes
Project Overview
Prozone Palms in Saravanampatti , Coimbatore by Prozone Intu is a residential project. Highlights of project: 1st Integrated Neighborhood with a Mall. Beautiful Hill and Garden Views. The project offers Apartment with perfect combination of contemporary architecture and features to provide comfortable living. The Apartment are of the following configurations: 1BHK, 2BHK and 3BHK. The size of the Apartment ranges in between 41.62 Sq. mt and 161.28 Sq. mt Prozone Palms offers facilities such as Gymnasium and Lift.It also has amenities like Badminton court, Basketball court, Jogging track, Lawn tennis court and Swimming pool. The project has indoor activities such as Pool table, Skating rink and Squash court. It also offers Car parking. The Apartment are Vastu complaint. This is a RERA registered project with registration number TN/11/Building/0081/2019. Bank loan approved from ICICI Bank, State Bank of India, Central Bank of India, Punjab National Bank, AXIS Bank and LIC Housing Finance Ltd. It is an under construction project with possession offered in Feb, 2022. The project is spread over a total area of 1.24 acres of land. It has 45% of open space. Prozone Palms has a total of 3 towers. The construction is of 18 floors. An accommodation of 540 units has been provided.
Other Specifications
ENTRANCE LOBBY Double height Entrance lobby with canopy Jaisalmer stone flooring and DADO for entrance POP/Gypsum ceiling with decorative light fixtures in main entrance lobby of every building Intercom connectivity to every apartment and main gate of the township Seating for residents and visitors Designer name plate directory Separate toilets for drivers/servants in the stilt FLOORING 2 by 2 Vitrified in living, dining and internal lobby area Vitrified Tiles flooring 1 by 1 Matt finish vitrified in deck area 2 by 2 Glossy finish vitrified in kitchen AntiSkid ceramic tiles in bathrooms KITCHEN Granite platform with 2 feet DADO Branded SS sink with drain board Concealed plumbing with premium quality pipes Electrical ports for refrigerator/water purifier/mixer Washing machine and exhaust points BATHROOM Ceramic designer DADO CP sanitary fittings of Cera/Kohler/Parryware/ Hindware/Roca or equivalent Dual flush system for water conservation Overhead shower with hot and cold mixing unit in the master bedroom and overhead shower for the other bathrooms One side Laminated doors Green marble jams for bathroom frames SECURITY DOORS AND WINDOWS UPVC/Aluminum anodized sliding windows with 3 tracks and 2 tracks Main door with teak wood frame and designer laminated panels with door fixture of Dorma/Hettich/Lemi/Labacha/Rochees or equivalent — Both side Laminate Aluminium / MS safety railing 2/3 track French windows Safety Latch type/Godrej/Europa/Yale or equivalent door locks Intercom connectivity to all flats, building lobby, main gate, important common areas ELECTRICALS FRLS wiring with circuit breakers Legrand/Anchor/L And T/Wipro/lndo Kopp or equivalent switches in living room Provisions for cable and telephone in all rooms Provisions for broadband connectivity in master bedroom 24 hour power back up for elevators and common areas Common area with energy efficient lighting fixtures SAFETY FIRE NBC compiled sprinkler system for common areas High quality CPVC for internal plumbing High quality UPVC for drainage pipes Concealed drainage pipe for air conditioners Two fire escape staircases per floor VALUE ADDITIONS Gypsum plaster with smooth finish of OBD Paint High speed elevators with automatic rescue devices (ARD) in tower One Stretcher lift per floor Covered parking in Basement and Stilt Open parking in the periphery.
Amenities
- Club House
- Swimming Pool
- Squash Court
- Covered Badminton Court
- Gym
- Spa
- Tennis Court
- Multipurpose Court
- Indoor Games
- Children Play Area
- Jogging Track
- Amphitheatre
- Service Lift
- Firefighting Equipment
- Cricket Pitch

